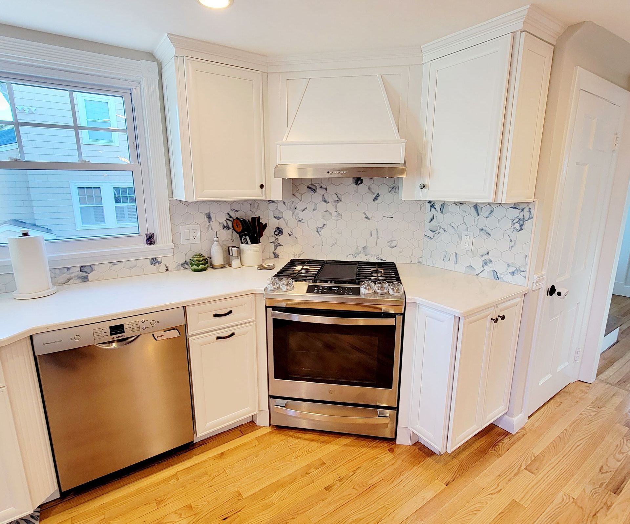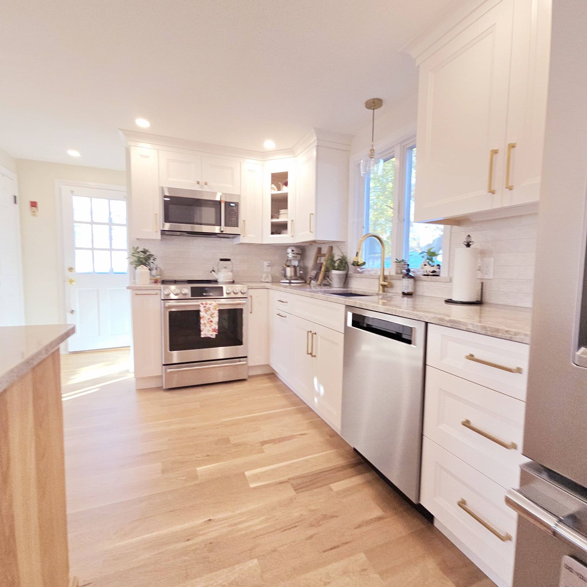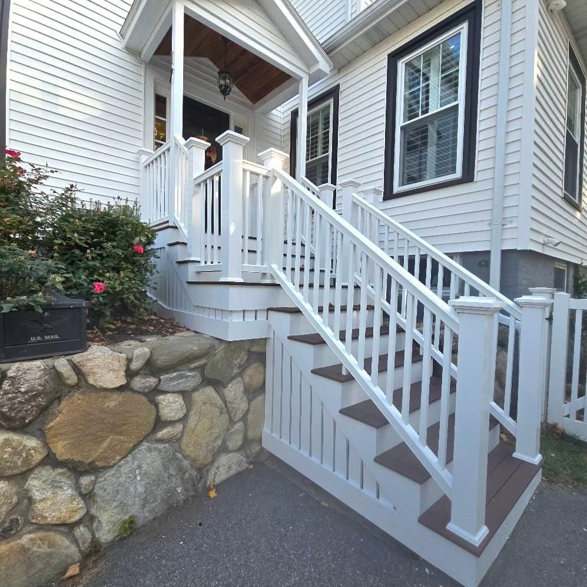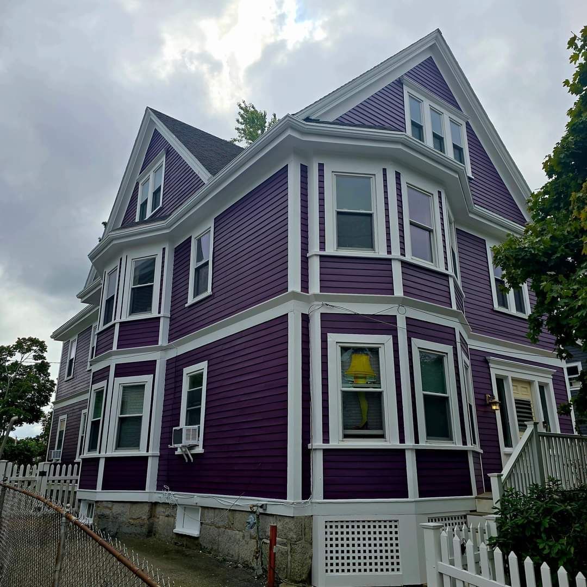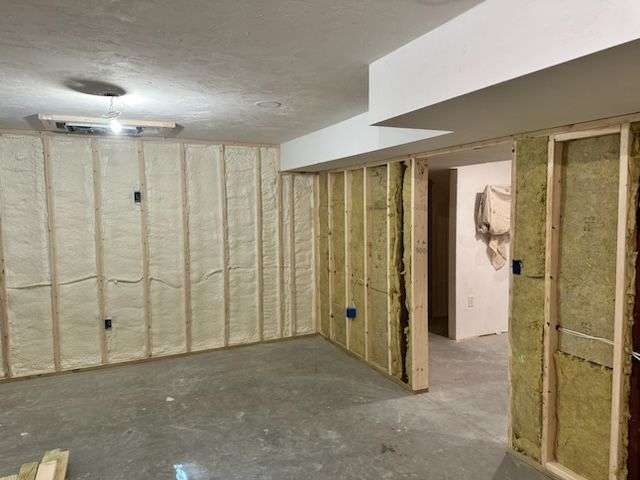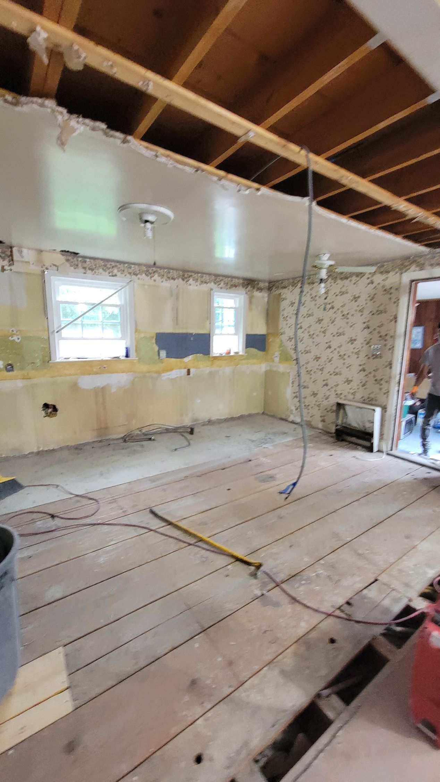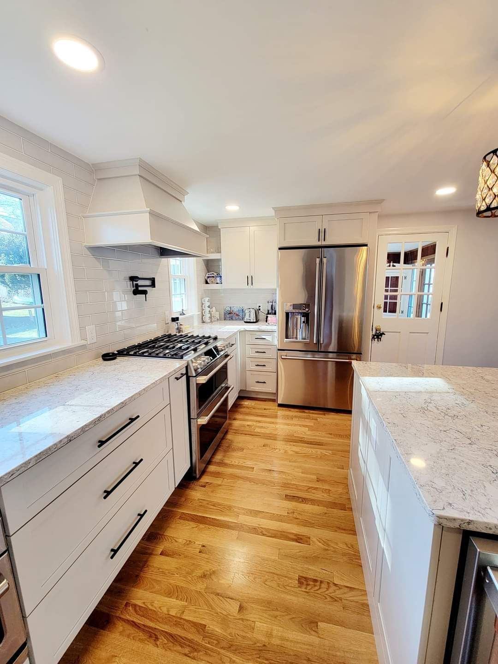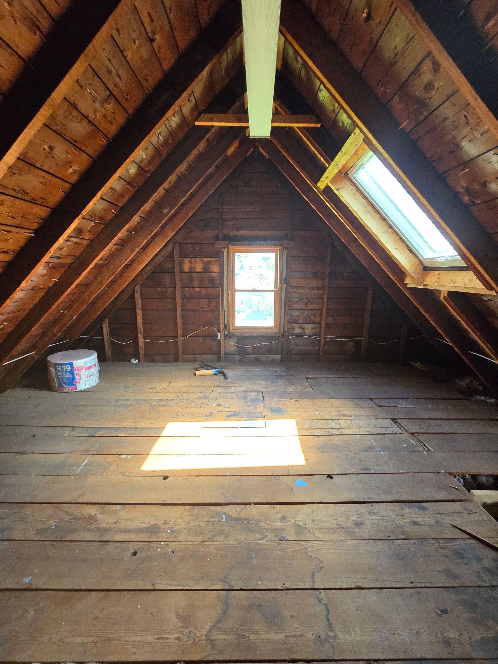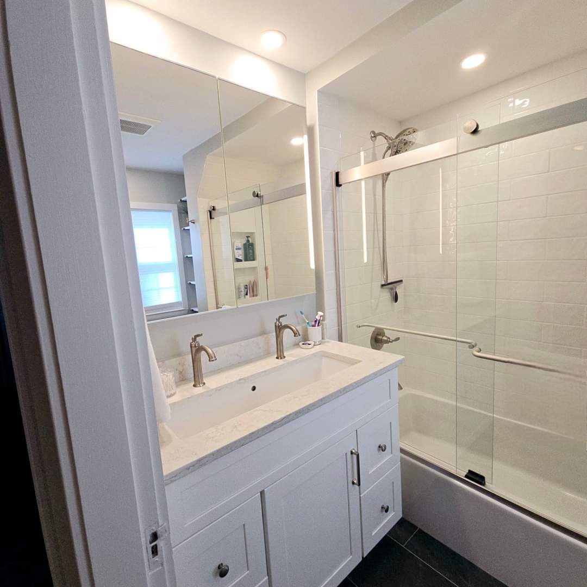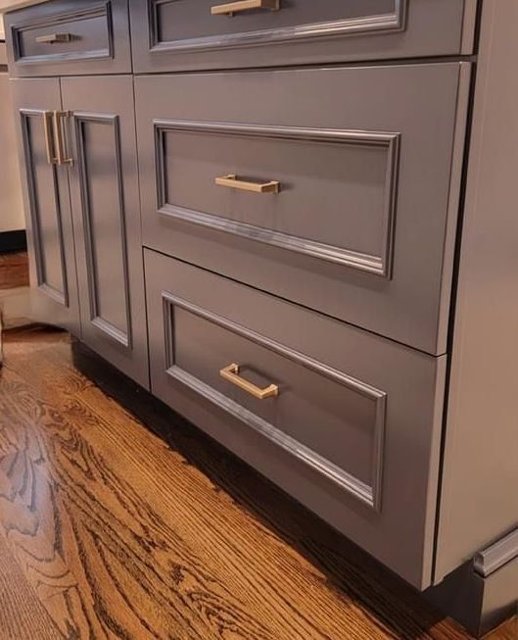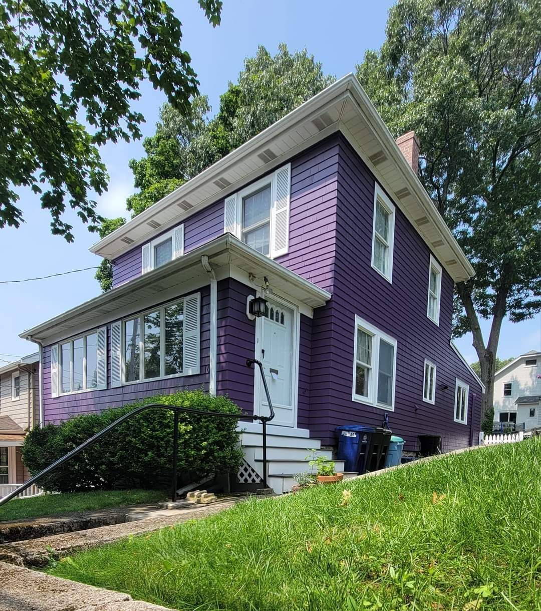Transforming Spaces: A Complete Kitchen Renovation Journey
Opening Possibilities: How Removing Walls Created the Perfect Kitchen Space
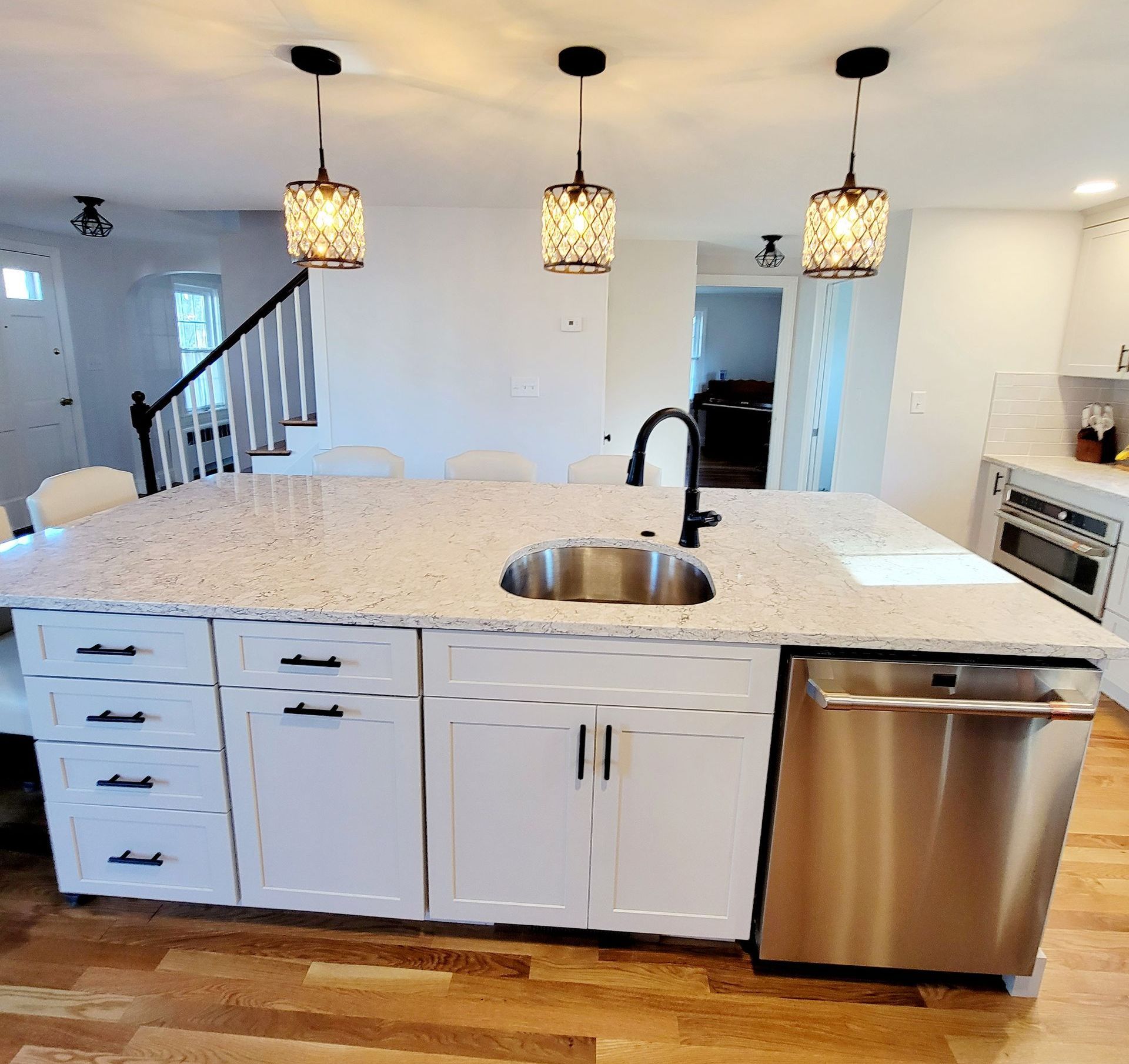
At New England Painting and Contracting, we pride ourselves on turning outdated spaces into stunning, functional areas that our clients love to live in. Today, we're excited to share one of our recent kitchen renovation projects that showcases our design-build capabilities and attention to detail.
The Challenge
Our clients came to us with a common problem in older New England homes: a closed-off kitchen with dated fixtures, insufficient lighting, and a layout that didn't match their lifestyle. The existing kitchen featured:
- Outdated cream-colored cabinetry with worn finishes
- Blue laminate countertops that had seen better days
- Floral wallpaper bordering the ceiling
- Tired white appliances
- Limited counter space and storage options
- A closed floor plan that separated the kitchen from adjacent living spaces
The Transformation Process
Opening Up the Space
The most significant structural change involved removing a load-bearing wall that separated the kitchen from adjacent living areas. This required careful planning and engineering to ensure the home's structural integrity remained intact.
- We installed a substantial LVL (Laminated Veneer Lumber) beam to support the upper floor
- This critical structural modification allowed us to create a more open, flowing layout
- The removal of the wall instantly made the space feel larger and more connected
Comprehensive Updates
This project went far beyond cosmetic changes. We completely reimagined the space with:
- Updated Electrical and Lighting
- Recessed ceiling lights for even illumination
- Stylish pendant fixtures over the new island
- Under-cabinet lighting for task areas
- Additional outlets for modern kitchen appliances
- Modern Plumbing Solutions
- New water lines for the refrigerator and sink
- Updated drainage systems
- Relocated fixtures to accommodate the improved layout
- Premium Finishes
- Beautiful quartz countertops with subtle veining
- Crisp white shaker-style cabinetry with elegant black hardware
- Classic ceramic subway tile backsplash
- Warm hardwood flooring that flows seamlessly with adjacent spaces
- High-End Appliances
- Professional-grade stainless steel gas range
- French-door refrigerator
- Whisper-quiet dishwasher
- Built-in microwave drawer
Expert Design Collaboration
This stunning transformation was the result of a collaborative design process led by Dianne Aucello of Edesia Kitchen and Bathroom Studio. Dianne's expertise in kitchen design helped create a space that is both beautiful and highly functional, with thoughtful details like:
- A custom range hood that serves as a focal point
- Specialized storage solutions for cooking essentials
- A kitchen island that provides both workspace and casual seating
- A design that balances timeless elements with contemporary touches
The Results
The completed kitchen renovation has completely transformed how our clients experience their home. The new open-concept design creates a natural flow for entertaining, while the upgraded fixtures and appliances make cooking and cleanup more efficient and enjoyable.
Key features of the finished space include:
- A bright, airy atmosphere with abundant natural and artificial light
- Ample counter space for food preparation
- An intuitive workflow between cooking, cleaning, and storage zones
- A sophisticated aesthetic that complements the home's architecture
- Increased functionality for everyday use and special occasions
Ready to Transform Your Kitchen?
If you're considering a kitchen renovation, our design-build approach offers a seamless experience from concept to completion. We handle every aspect of your project, from structural modifications to finishing touches, ensuring quality craftsmanship and attention to detail at every step.
Contact New England Painting and Contracting today at (978) 435-5800 for a free consultation and quote. Let's turn your kitchen renovation dreams into reality!
