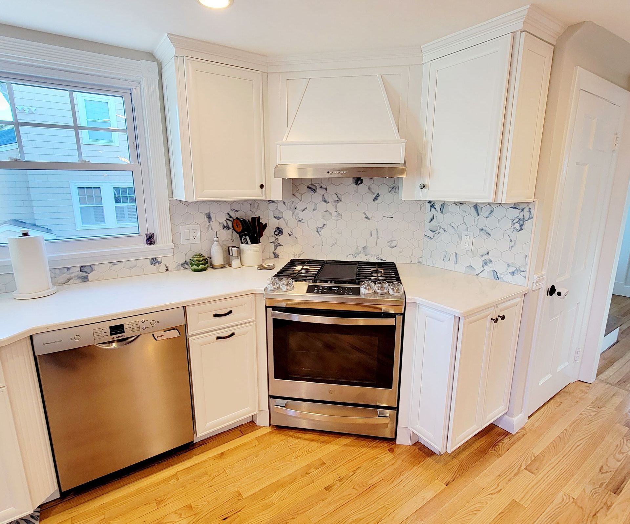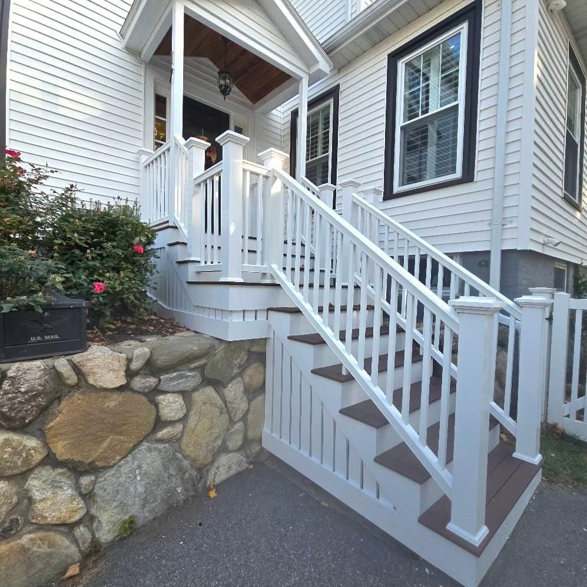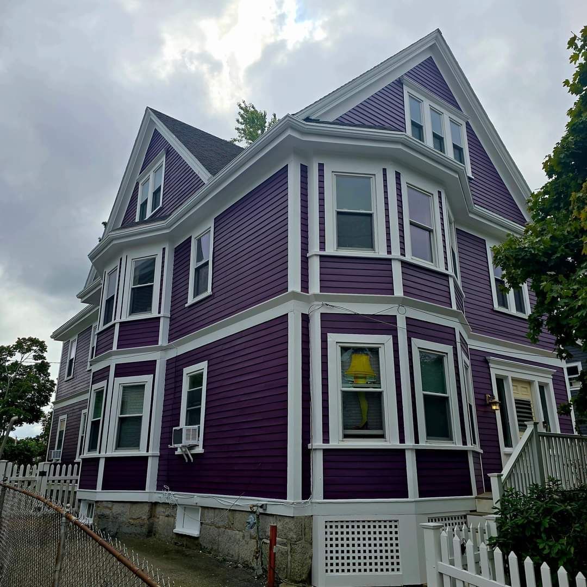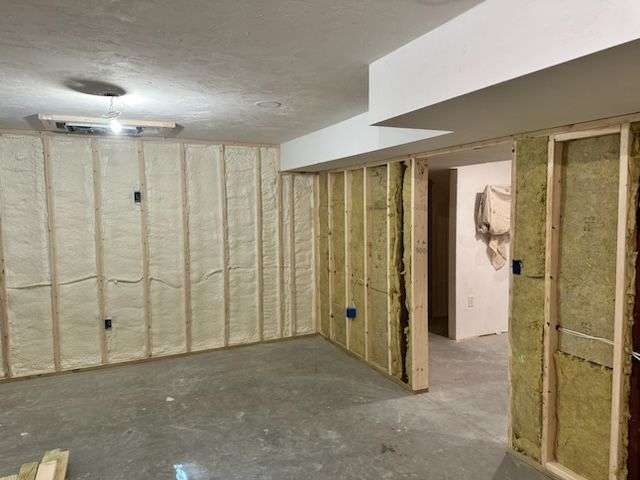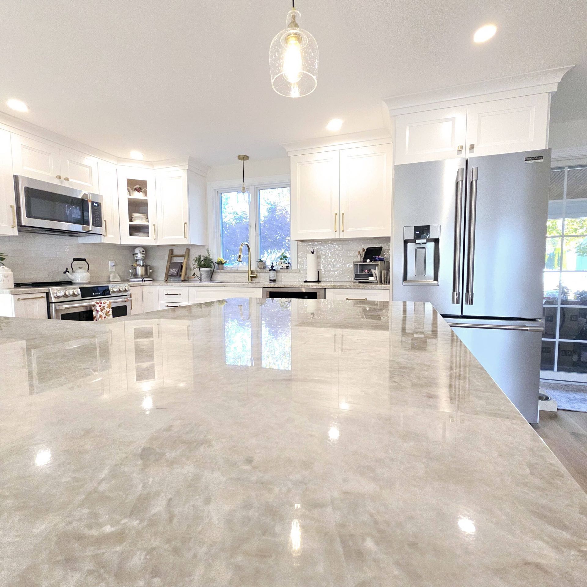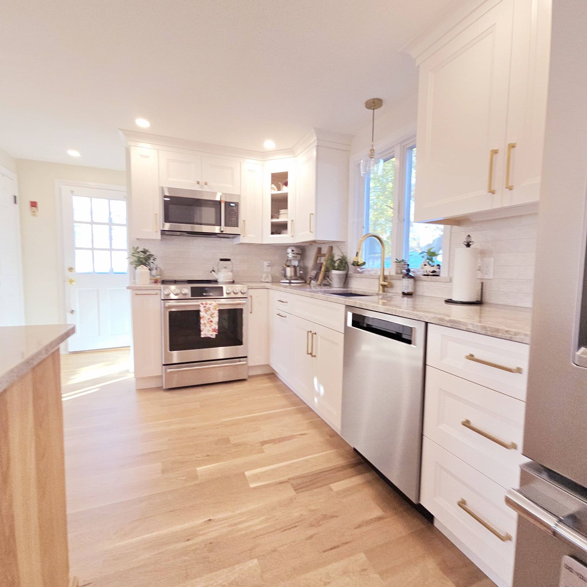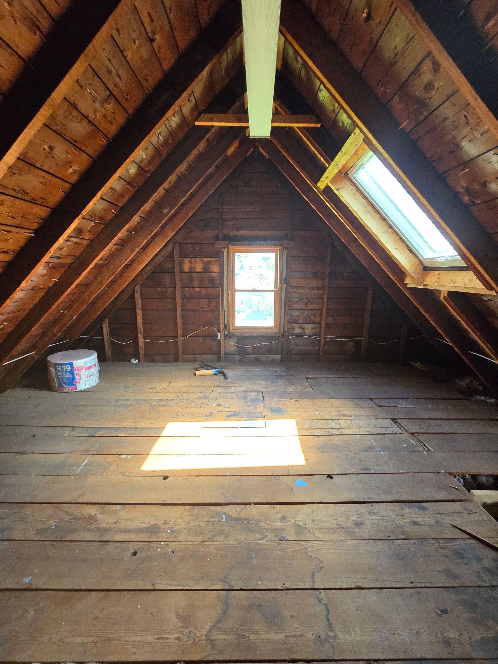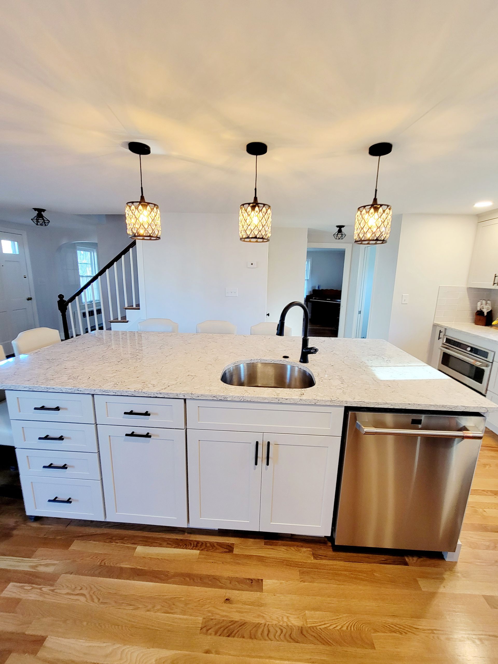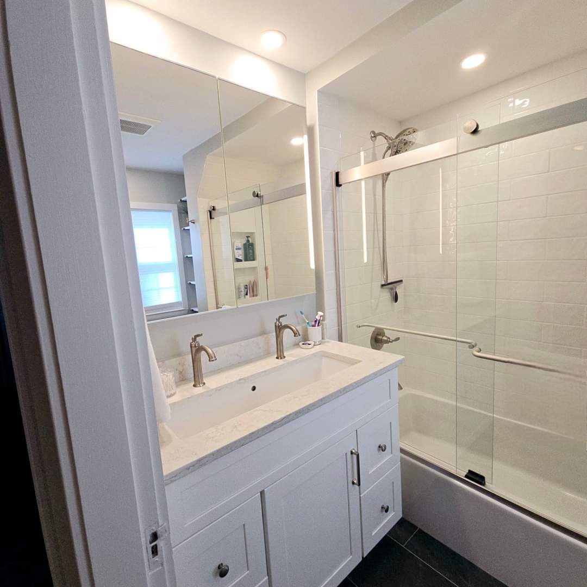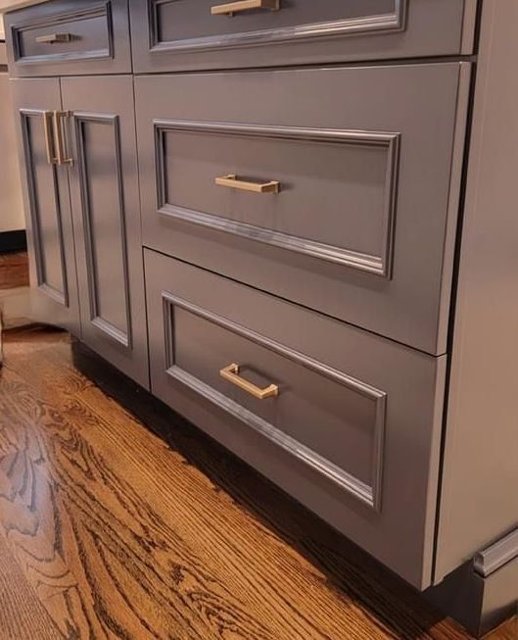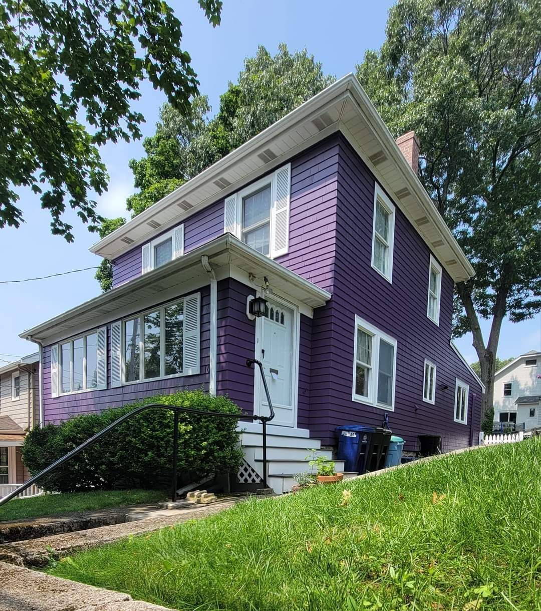From Closed-Off to Contemporary: A Stunning Kitchen Transformation in Wakefield
The Results:
The transformation of this Wakefield kitchen is nothing short of remarkable. The removal of the wall between the kitchen and living space created an airy, open-concept design that perfectly suits modern living. The new space features:
Design Elements:
- Crisp white Shaker-style cabinets with elegant brass hardware
- Light-filled space enhanced by a stunning triple-window configuration
- Custom glass pendant lighting adding both style and functionality
- Contemporary stainless-steel appliances including a sleek French-door refrigerator
- Sophisticated marble-look countertops with a waterfall edge on the peninsula
- Classic subway tile backsplash in a neutral tone
- Wide-plank natural hardwood flooring that unifies the space
Smart Space Planning:
The peninsula design creates a natural gathering space with comfortable upholstered bar seating, perfect for casual dining or entertaining. The removal of the wall not only opened up the floor plan but also allowed natural light to flow throughout the entire space, creating a bright and welcoming atmosphere.
Before and After:
The contrast between the before and after photos tells the story of this dramatic transformation. The original kitchen, with its dated finishes and cramped layout, has been completely reimagined. The removal of the wall during demolition (visible in the construction photos below) was a crucial step in achieving this open-concept dream kitchen.
The contrast between the before and after photos tells the story of this dramatic transformation. The original kitchen, with its dated finishes and cramped layout, has been completely reimagined. The removal of the wall during demolition (visible in the construction photos) was a crucial step in achieving this open-concept dream kitchen.
Infrastructure Updates:
Complete electrical rewiring to support new lighting and appliances
Updated plumbing to accommodate the new layout
Installation of recessed lighting throughout
Reinforced structural support where the wall was removed
The final result is a perfect blend of function and style, creating a space that's not just a kitchen, but the true heart of the home. The seamless flow between cooking, dining, and living areas makes this renovation a prime example of how thoughtful design can transform how we live in our homes.
Ready to Transform Your Space?
For homeowners in the Greater Boston Area considering their own kitchen renovation, this Wakefield transformation showcases the incredible potential hidden within many of our region's classic homes. While maintaining the charming exterior character that makes our New England neighborhoods special, interior spaces can be thoughtfully redesigned to meet today's lifestyle needs. The expert team at New England Painting and Contracting brings decades of local experience to each project, understanding both the unique challenges and opportunities presented by homes in our area. Whether you're in Wakefield, Reading, Melrose, or anywhere in the North Shore, we specialize in transforming closed-off layouts into modern, open-concept spaces while preserving the architectural integrity that makes our region's homes unique.
Contact us today at (978) 435-5800 or email us to schedule your free consultation. Let's discuss how we can help reimagine your space with the perfect blend of classic New England charm and contemporary functionality.
